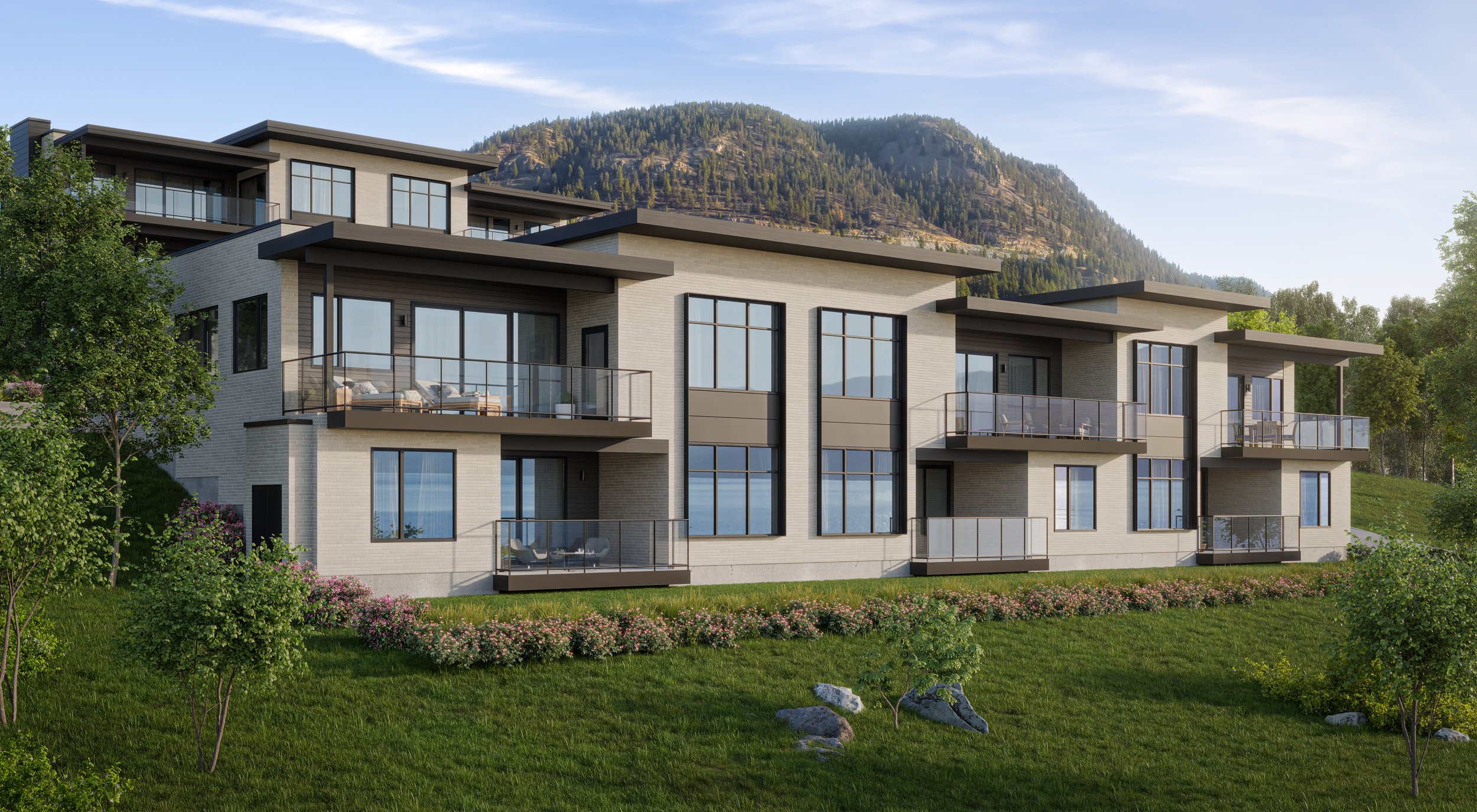PROP. SL14 5300 BUCHANAN ROAD
PROP. SL14 5300 BUCHANAN ROAD
5300 Buchanan Road
Prop. SL14, Peachland BC V0H 1X1
$1,391,000
3 bd | 3 bth | 2,120 sq ft
MLS #10308765
Home awaits at McKay Grove, a collection of fifteen boutique homes terraced into the Peachland hillside. Offering sweeping south-facing lake views and located just steps from the Okanagan’s best beaches and trails, these residences have been carefully appointed with premium designer finishes, fixtures, and appliances to define a new standard of comfort, seclusion and luxury. From engineered hardwood floors and Dekton-clad professional kitchens to Italian-imported custom millwork with integrated Fisher Paykel appliances, McKay Grove has been designed as your forever home. Each home features a private two-stall garage, and are backed by Traveler’s 2-5-10 Warranty. Strata accommodates 1-month minimum rentals, up to two pets (2 dogs OR 2 cats, OR 1 dog and 1 cat) and no speculation tax. This is a proposed strata lot and title is pending registration. Title will be included in supplements once available.
-
Property Type: Residential
Building Type: Townhouse
Square Footage: 2,120 sqft
Neighbourhood Name: Peachland
Title: Freehold, Strata
Land Size: 0 | under 1 acre
Built in: 2024 (under construction)
Annual Property Taxes: TBD
Total Parking Spaces: 2
Pets: 2 pets - 2 dogs OR 2 cats OR 1 dog 1 cat
-
Appliances included: Dishwasher, Dryer, Gas Range, Washer
Utilities: Public sewage system, Municipal water, Central Air cooling, Forced Air and Natural Gas heating
-
Main Floor:
Foyer: 11’ 0” x 4’ 6”
Kitchen: 11’ 4” x 9’ 3”
Dining room: 10’ 9” x 9’ 0”
Living room: 12’ 0” x 10’ 6”
Primary bedroom: 11’ 11” x 16’ 1”
Master walk-in closet: 9’ 10” x 6’ 4”
Den: 9’ 2” x 9’ 8”
Laundry: 6’ 5” x 5’ 3”
Covered deck: 8’ 10” x 21’ 9”
Ensuite - Full 4 PCE: 9’ 10” x 8’ 2”
Bathroom - Half: 3’ 6” x 6’ 8”
Lower Floor:
Living room: 12’ 2” x 12’ 0”
Bedroom: 12’ 9” x 11’ 6”
Bedroom walk-in closet: 8’ 11” x 5’ 8”
Utility room: 10’ 0” x 18’ 0”
Family room: 12’ 7” x 11’ 4”
Bedroom: 10’ 4” x 11’ 7”
Ensuite - Full 4 PCE: 6’ 0” x 7’ 5”
Covered and walkout: 8’ 9” x 13’ 11”
Rachel Morrison
Coldwell Banker Horizon Realty
📞 12502808070
rachel@rachelmorrison.ca




